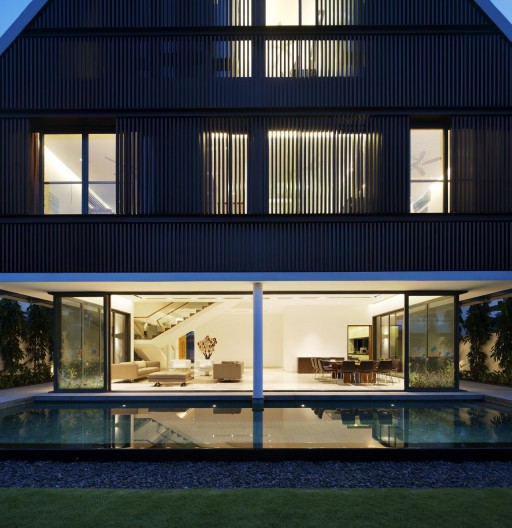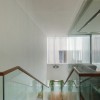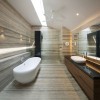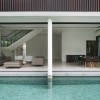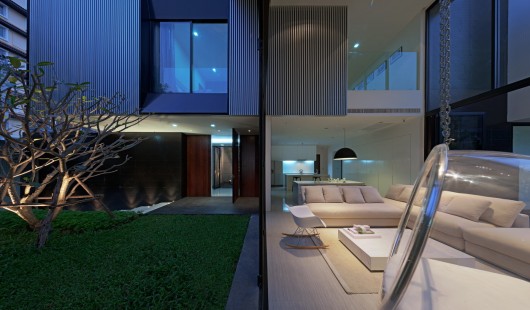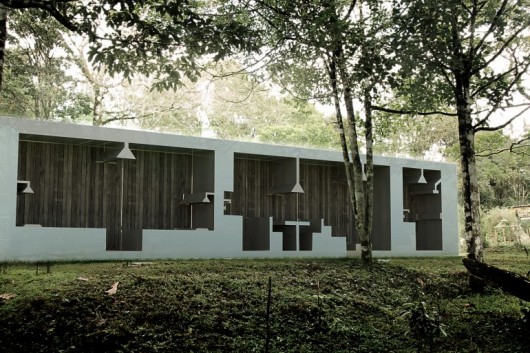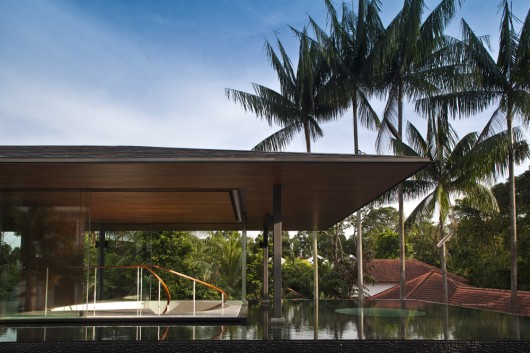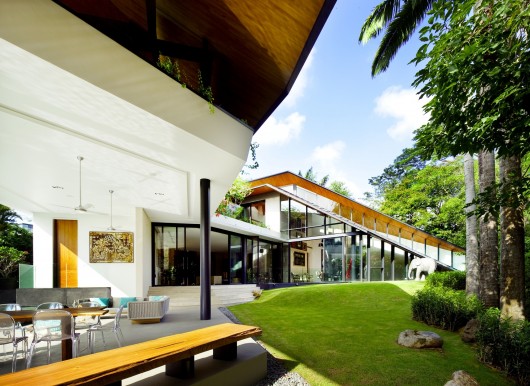Who needs air conditioning? Gizmag's Top 5 passively-cooled homes
October 18, 2013
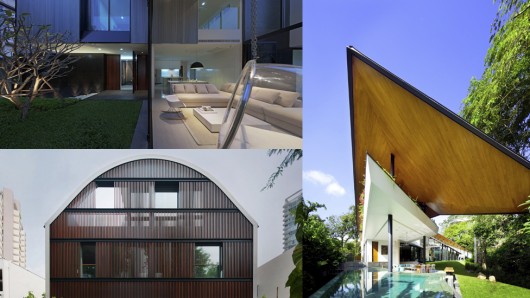
Gizmag presents a look at five of our favorite passively-cooled homes
Home air-conditioning offers near-instant relief from hot weather but is both expensive and resource-heavy to run. Gizmag picks five of our current favorite passively-cooled homes that are environmentally responsible to keep comfortably cool, and – perhaps just as importantly – very desirable to live in.
In architecture, passive cooling refers to a building that uses no energy-consuming technology or devices in order to help maintain a comfortable inside temperature. Some common methods of passively-cooling a house include properly sheltering it from the sun, utilizing a reliable breeze, and using a nearby water source to cool the local air temperature.
Wind Vault House
The Wind Vault House, by Wallflower Architecture and Design, keeps its occupants cool in tropical Singapore with novel timber screens that are angled so as to make use of the area's prevailing winds. Working like a ship's sail, the screens channel the wind into the home's interior in order to provide a constant breeze – thus highlighting the importance of taking into consideration local conditions when designing a passively-cooled house.
The architects also placed a swimming pool near the house, which lowers the local air temperature as the wind passes through, serving much like a simple swamp cooler.
Wind Vault House was completed in 2012.
YAK01
The YAK01 house, by Ayutt and Associates Design, is located in Bangkok, Thailand, and makes the most out of available plot space by cantilevering the upper floor over the ground floor, and thus creating a cool shaded garden space for the occupants to enjoy.
Additionally, YAK01 is built following an L shape, with a swimming pool positioned in parallel. This design draws cool air into the home's interior when the sliding glass doors are opened. AAD also designed the house so that bathrooms, service areas and staircases act as buffer zones, absorbing the heat, and keeping the remaining inner rooms cooler.
YAK01 was completed in early 2013.
Air Villa
What could possibly be more appealing than a beautiful Panamanian holiday retreat? That would be a beautiful passively-cooled Panamanian holiday retreat, of course. The Air Villa concept, by Dutch studio Haiko Cornelissen Architecten, offers a radical rethink to keeping cool indoors by turning a typical villa design on its side.
Each of Air Villa's rooms are arranged linearly, promoting air flow. Sliding doors afford access to the cooler exterior, and, thanks to their novel "jigsaw-like" design, enable cross-ventilation. The addition of LED lighting and solar energy boosts the villa's green-credentials yet further.
Air Villa is due to be completed in 2014.
Water-Cooled House
Once again the work of passive-cooling authority Wallflower Architecture and Design, Singapore-based Water-Cooled House takes the principle that a swimming pool can lower the local temperature, as seen in the YAK01 home, and turns it up to 11.
As its name suggests, Water-Cooled House's main feature is its ample and innovative use of water. A fish pond on the first floor, in addition to a pool and plenty of open space for air circulation, ensures that evaporative cooling lowers the local temperature.
Some nice finishing touches include an oculus within the main entrance, and a minimal but striking spiral staircase, while a small pond running much of the length of the second floor also helps to regulate the home's overall interior temperature.
Water-Cooled House was completed in 2009.
The Winged House
The Winged House, by K2LD Architects, is also based in Singapore, and built upon a triangular plot. Taking this as an opportunity rather than a hindrance, K2LD Architects produced a modern home that draws on traditional Malay architecture.
The Winged House sports two large "wings" which serve as a roof. This is more than mere attractive design though, as the extensive overhangs enable naturally ventilated spaces, and this is complemented by opening screens, a nearby pool, and an open air-filled interior.
The Winged House was completed in 2012.
Copyright © gizmag 2003 - 2013 To subscribe or visit go to: http://www.gizmag.com
http://www.gizmag.com/top-five-passively-cooled-homes/29433
